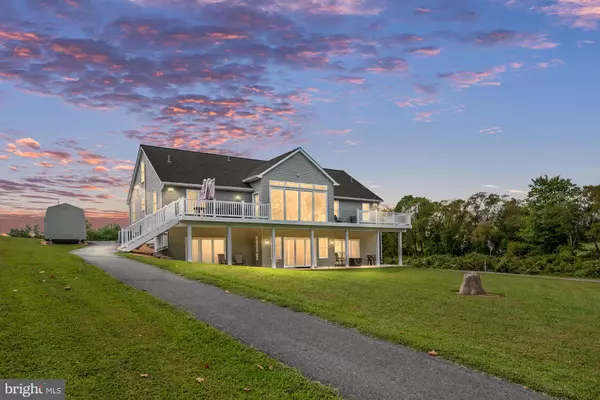26701 PENNFIELDS DR Orange, VA 22960
7 Beds
5 Baths
3,495 SqFt
UPDATED:
12/30/2024 02:56 PM
Key Details
Property Type Single Family Home
Sub Type Detached
Listing Status Under Contract
Purchase Type For Sale
Square Footage 3,495 sqft
Price per Sqft $370
Subdivision Frazers Landing
MLS Listing ID VASP2027978
Style Ranch/Rambler
Bedrooms 7
Full Baths 5
HOA Fees $400/ann
HOA Y/N Y
Abv Grd Liv Area 1,995
Originating Board BRIGHT
Year Built 2017
Annual Tax Amount $4,815
Tax Year 2022
Lot Size 1.980 Acres
Acres 1.98
Property Description
The home is ready for immediate move-in, with a spacious primary bedroom on the main level, boasting an en-suite bathroom and walk-in closet. A full bathroom with upscale finishes has been recently added to this level, alongside an office area and main-level laundry. The house is adorned with luxurious vinyl plank flooring and a new fireplace. Two additional large bedrooms and another full bathroom are also found here, perfect for summer entertainment on the expansive, low-maintenance composite back deck.
The third level features a newly completed extra-large bedroom.
Below, the recently fully finished basement is an entertainer's dream, with three 9-foot doors in the family room opening to a vast patio area, complemented by new, striking wood ceilings. The basement's design will leave a lasting impression, featuring a massive bedroom with private doors, a walk-in closet, and a lake view ideal for family and guests. Two more bedrooms, one with custom-built bunk beds and a shared Jack and Jill bathroom.
Location
State VA
County Spotsylvania
Zoning RA
Rooms
Other Rooms Dining Room, Primary Bedroom, Bedroom 2, Bedroom 3, Bedroom 4, Kitchen, Family Room, Foyer, Mud Room, Bonus Room, Primary Bathroom, Full Bath
Basement Full, Garage Access, Interior Access, Fully Finished, Outside Entrance, Walkout Level, Windows
Main Level Bedrooms 3
Interior
Interior Features Ceiling Fan(s), Chair Railings, Dining Area, Entry Level Bedroom, Floor Plan - Open, Kitchen - Island, Primary Bath(s), Recessed Lighting, Walk-in Closet(s), Water Treat System, Combination Kitchen/Living, Combination Kitchen/Dining, Combination Dining/Living, Family Room Off Kitchen
Hot Water Propane, Tankless, Instant Hot Water
Heating Heat Pump(s)
Cooling Central A/C
Flooring Luxury Vinyl Plank, Ceramic Tile
Fireplaces Number 1
Fireplaces Type Gas/Propane, Mantel(s), Free Standing
Inclusions Refrigerator in the Kitchen, stove, dishwasher.
Equipment Built-In Microwave, Stove, Dishwasher, Refrigerator, Washer, Dryer
Fireplace Y
Window Features Double Hung,Insulated
Appliance Built-In Microwave, Stove, Dishwasher, Refrigerator, Washer, Dryer
Heat Source Electric
Laundry Hookup, Main Floor
Exterior
Exterior Feature Patio(s), Deck(s)
Parking Features Garage - Side Entry, Basement Garage, Built In
Garage Spaces 1.0
Utilities Available Propane
Amenities Available Boat Dock/Slip, Boat Ramp, Common Grounds, Picnic Area, Pier/Dock, Water/Lake Privileges, Lake
Water Access Y
Water Access Desc Boat - Powered,Canoe/Kayak,Fishing Allowed,Personal Watercraft (PWC),Public Access,Sail,Seaplane Permitted,Swimming Allowed,Waterski/Wakeboard
View Water, Lake
Roof Type Shingle
Accessibility 32\"+ wide Doors, Grab Bars Mod, Ramp - Main Level
Porch Patio(s), Deck(s)
Attached Garage 1
Total Parking Spaces 1
Garage Y
Building
Lot Description Cleared, Cul-de-sac, Front Yard, Landscaping, Open, Premium, Rear Yard
Story 3
Foundation Concrete Perimeter
Sewer On Site Septic
Water Well
Architectural Style Ranch/Rambler
Level or Stories 3
Additional Building Above Grade, Below Grade
Structure Type Dry Wall,9'+ Ceilings
New Construction N
Schools
Elementary Schools Livingston
Middle Schools Post Oak
High Schools Spotsylvania
School District Spotsylvania County Public Schools
Others
Pets Allowed Y
HOA Fee Include Common Area Maintenance,Pier/Dock Maintenance
Senior Community No
Tax ID 54-8-6-
Ownership Fee Simple
SqFt Source Assessor
Security Features Exterior Cameras,Smoke Detector
Acceptable Financing Conventional, FHA, VA, Cash
Horse Property Y
Listing Terms Conventional, FHA, VA, Cash
Financing Conventional,FHA,VA,Cash
Special Listing Condition Standard
Pets Allowed No Pet Restrictions






